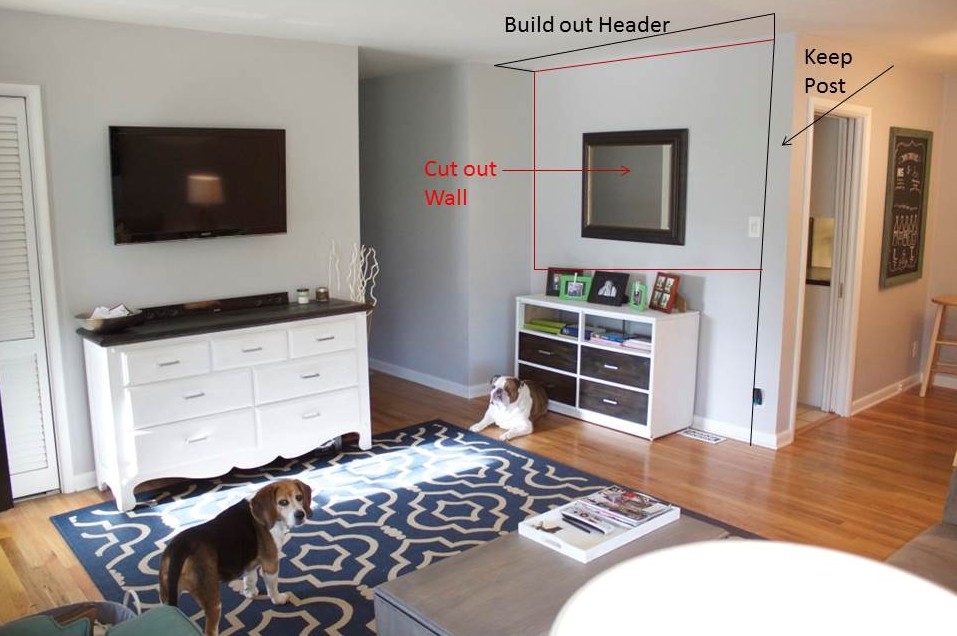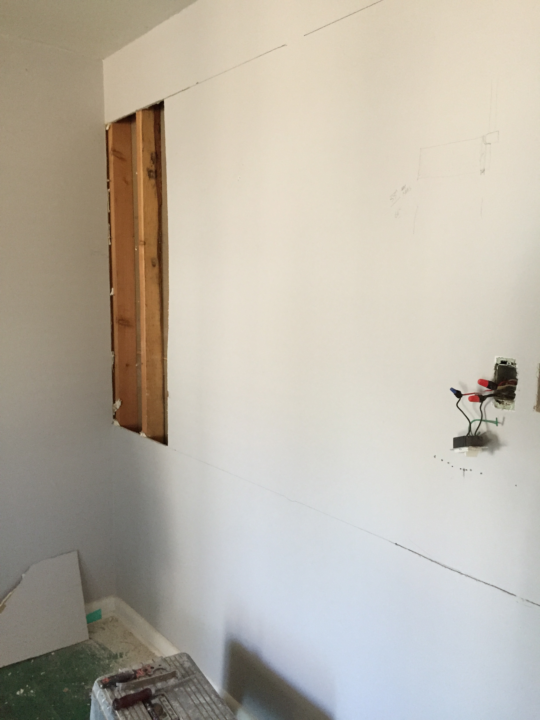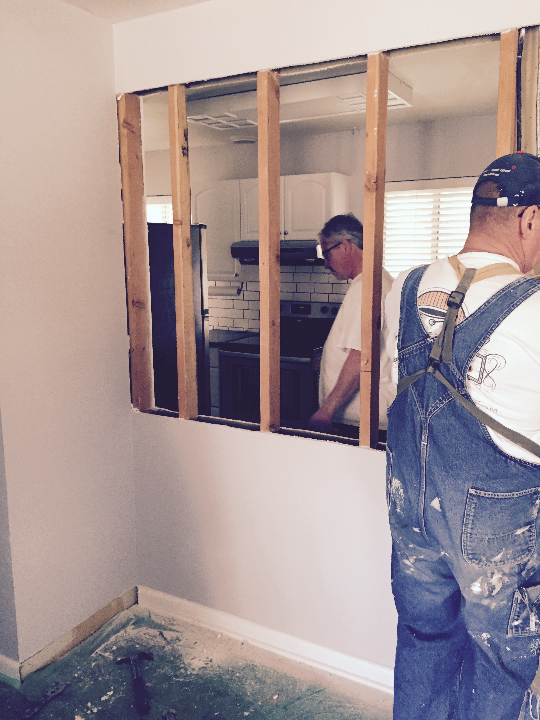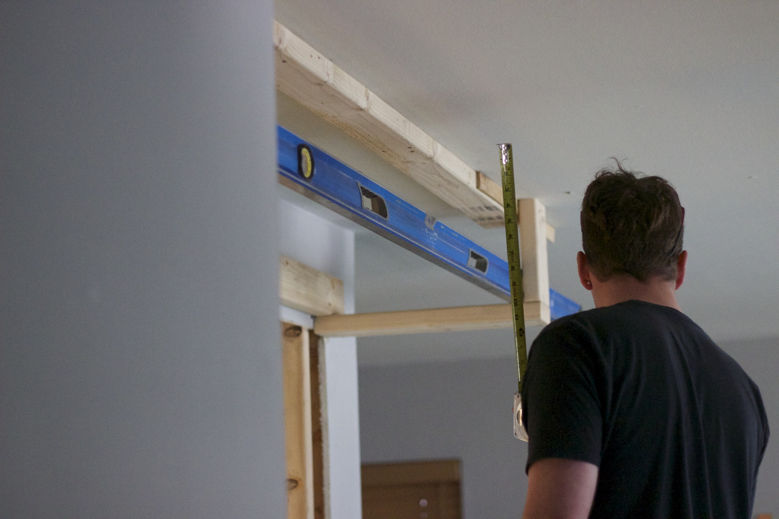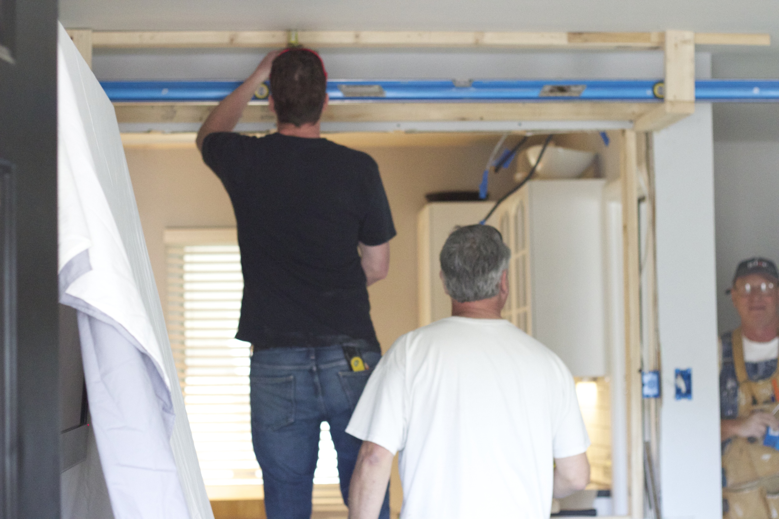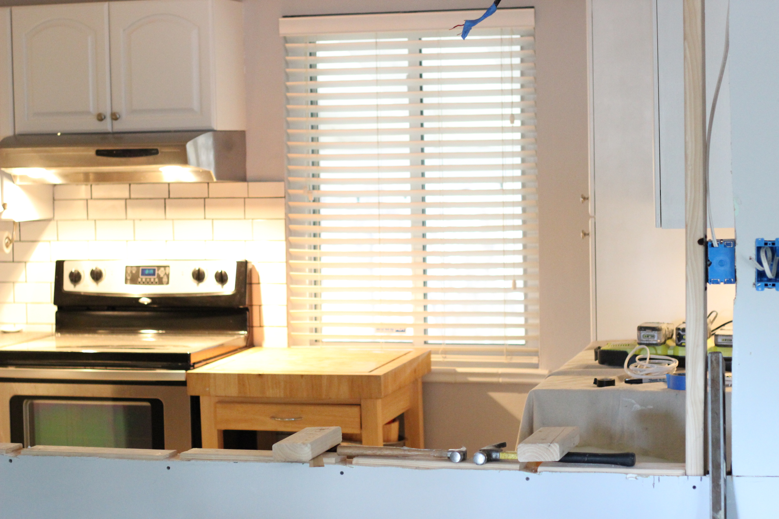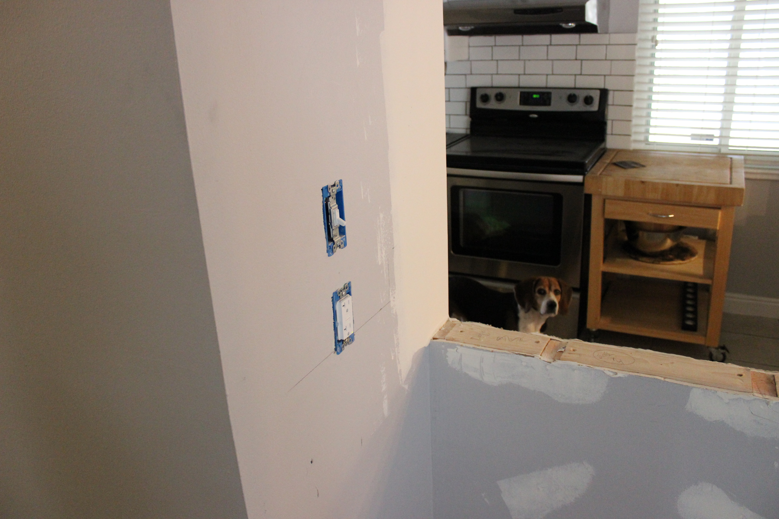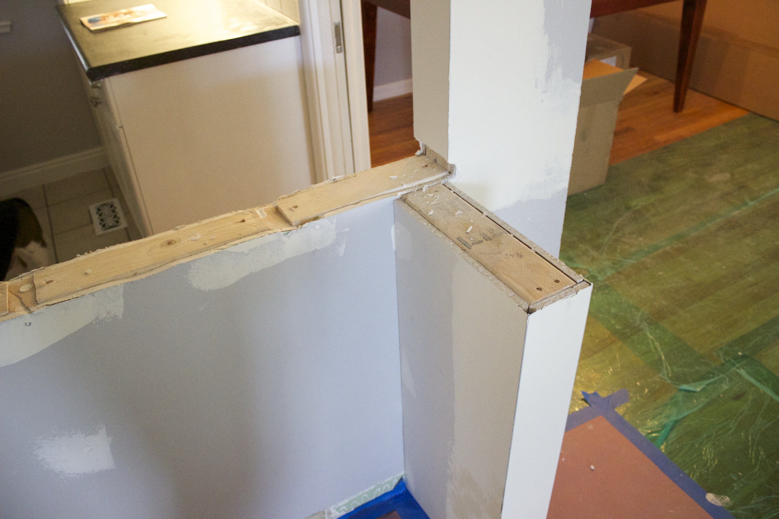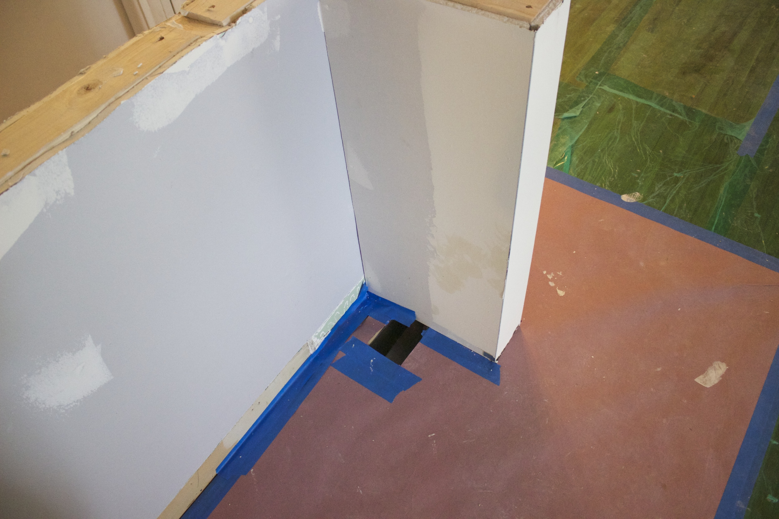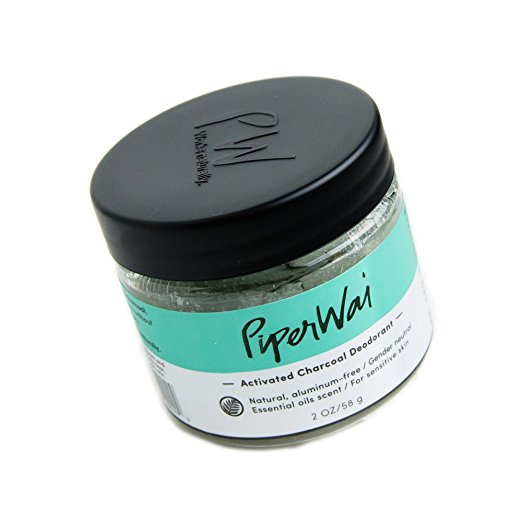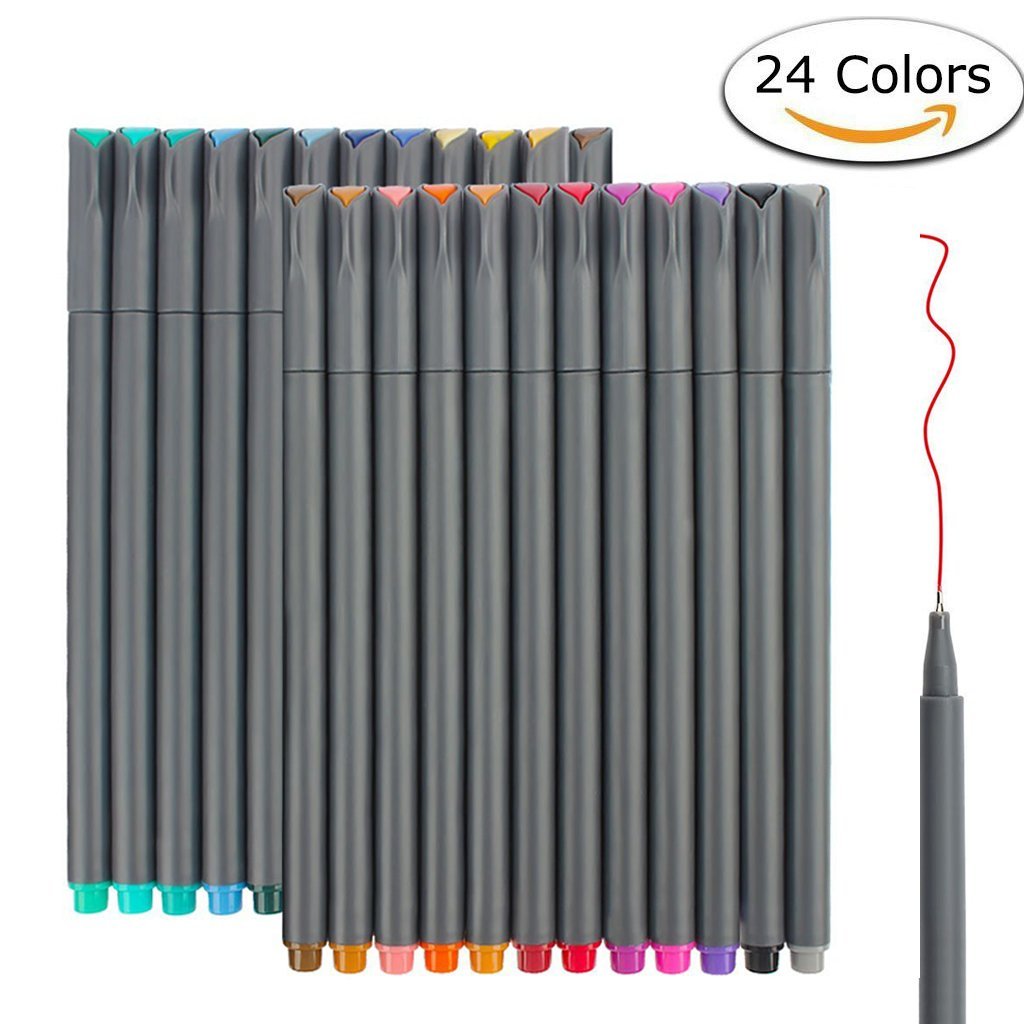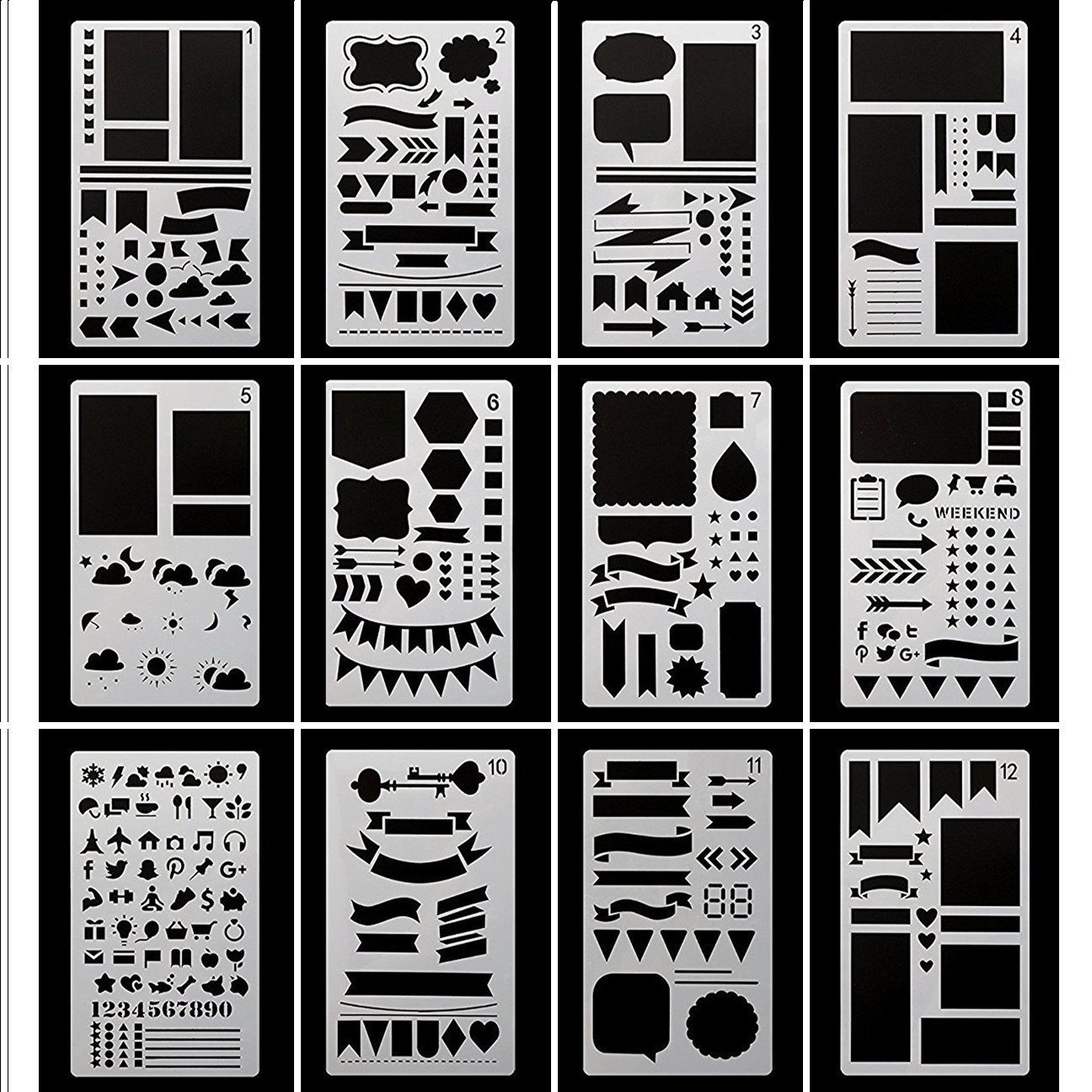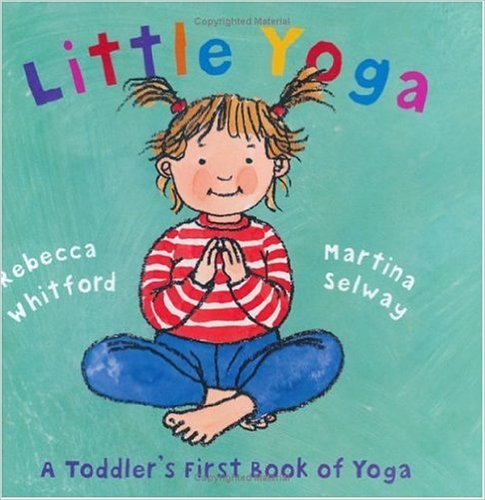Before and After: Living Room Wall Removal
/We finally painted and cleaned up our freaking house. We are still waiting on the couch and I still need to get an updated house tour to y'all. Which means I need to clean again. And take pictures. And edit them. And post them. #lazy (UPDATE: turns out, I got a lot of these pictures snapped this weekend. I'll be giving you a new house tour post in TOTAL in about two weeks me thinks. GO ME!). Anyway, here is the final after of our wall removal project. To say we are satisfied with it is the biggest understatement of the year.
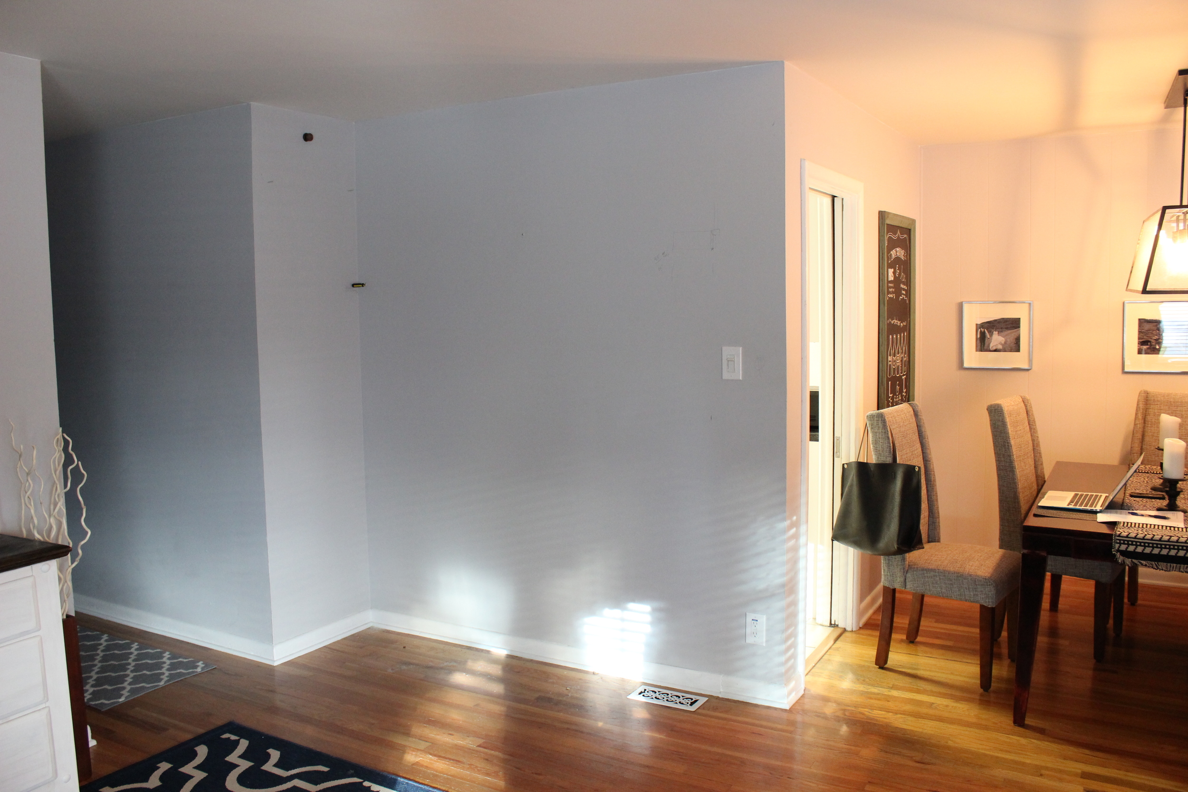
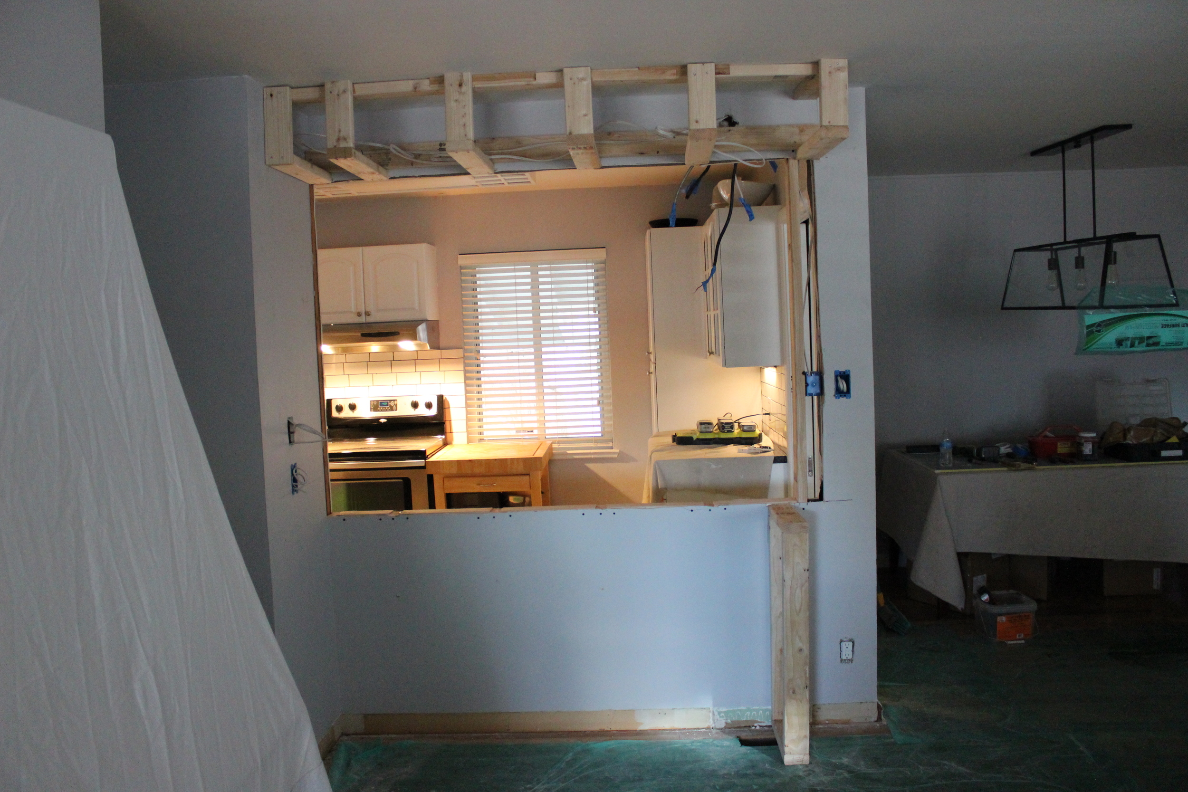
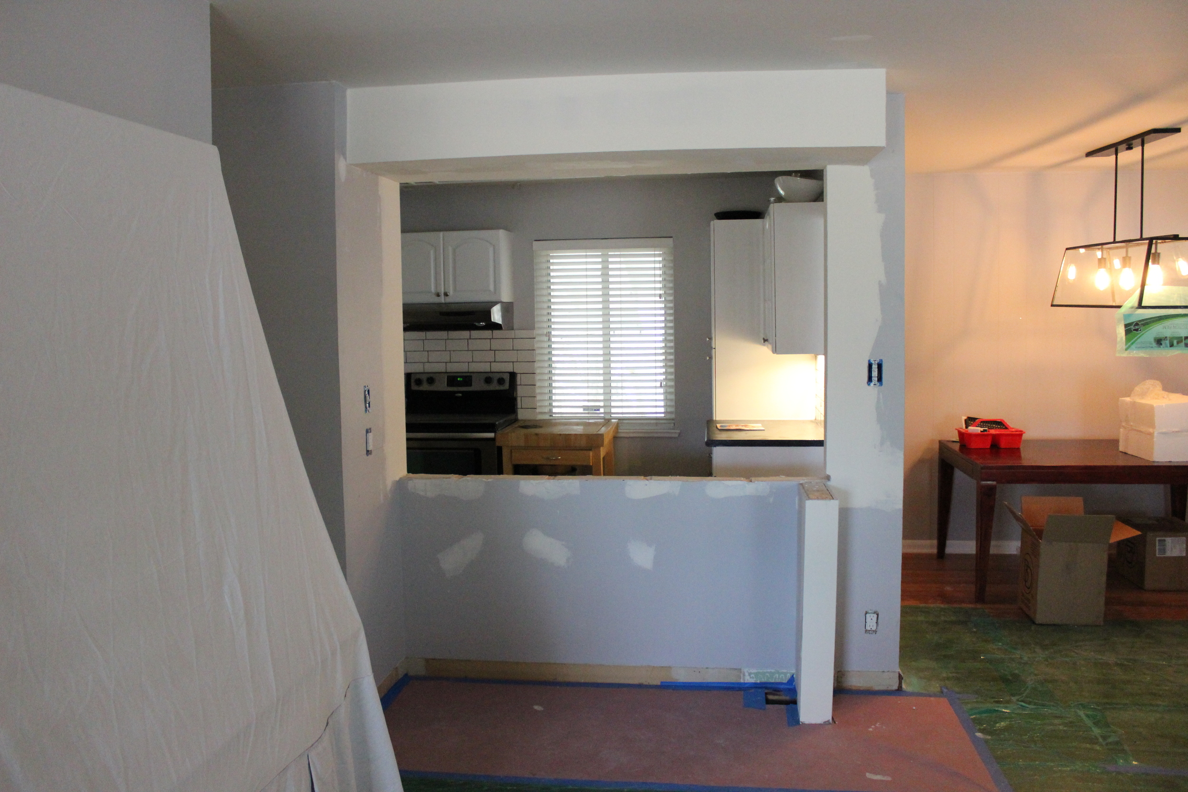
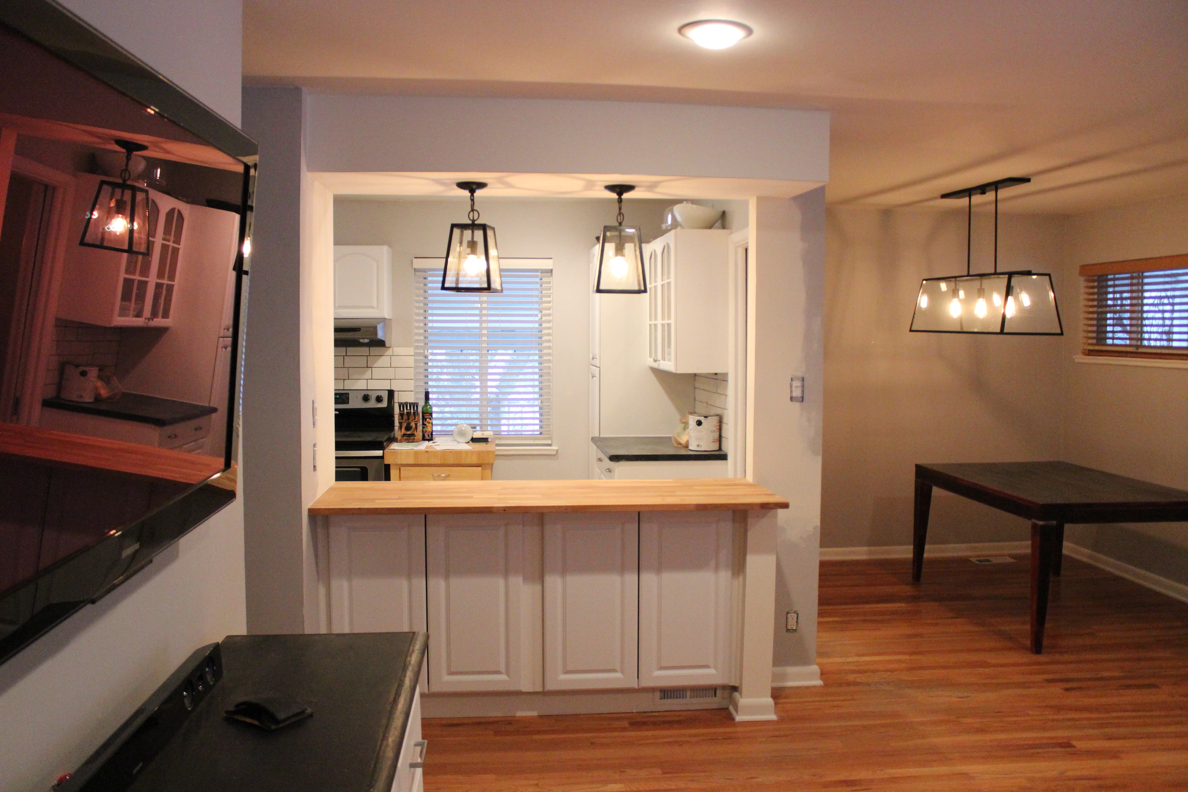
Painted!
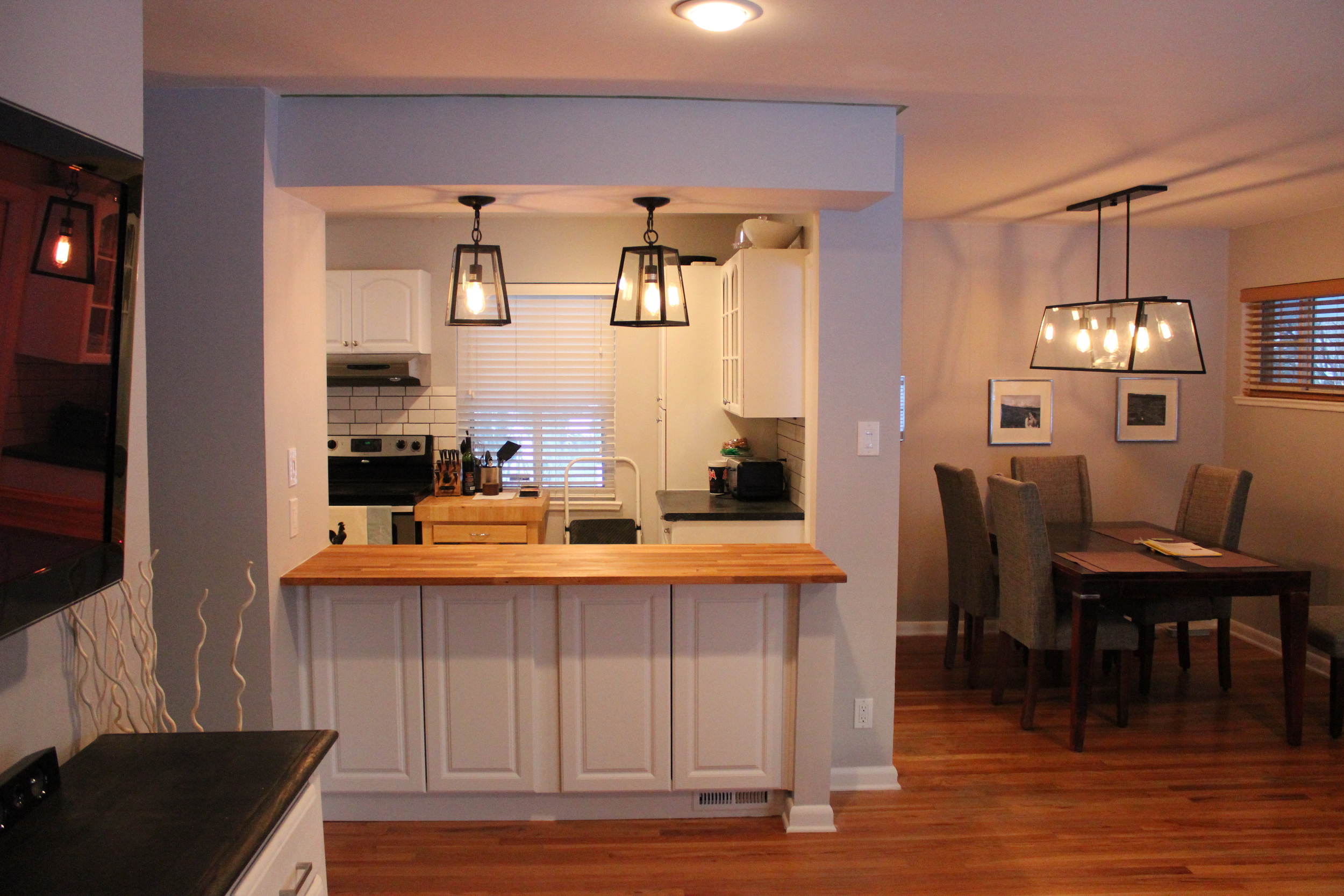
New rug! New coffee table! Where the flip is our new couch!???
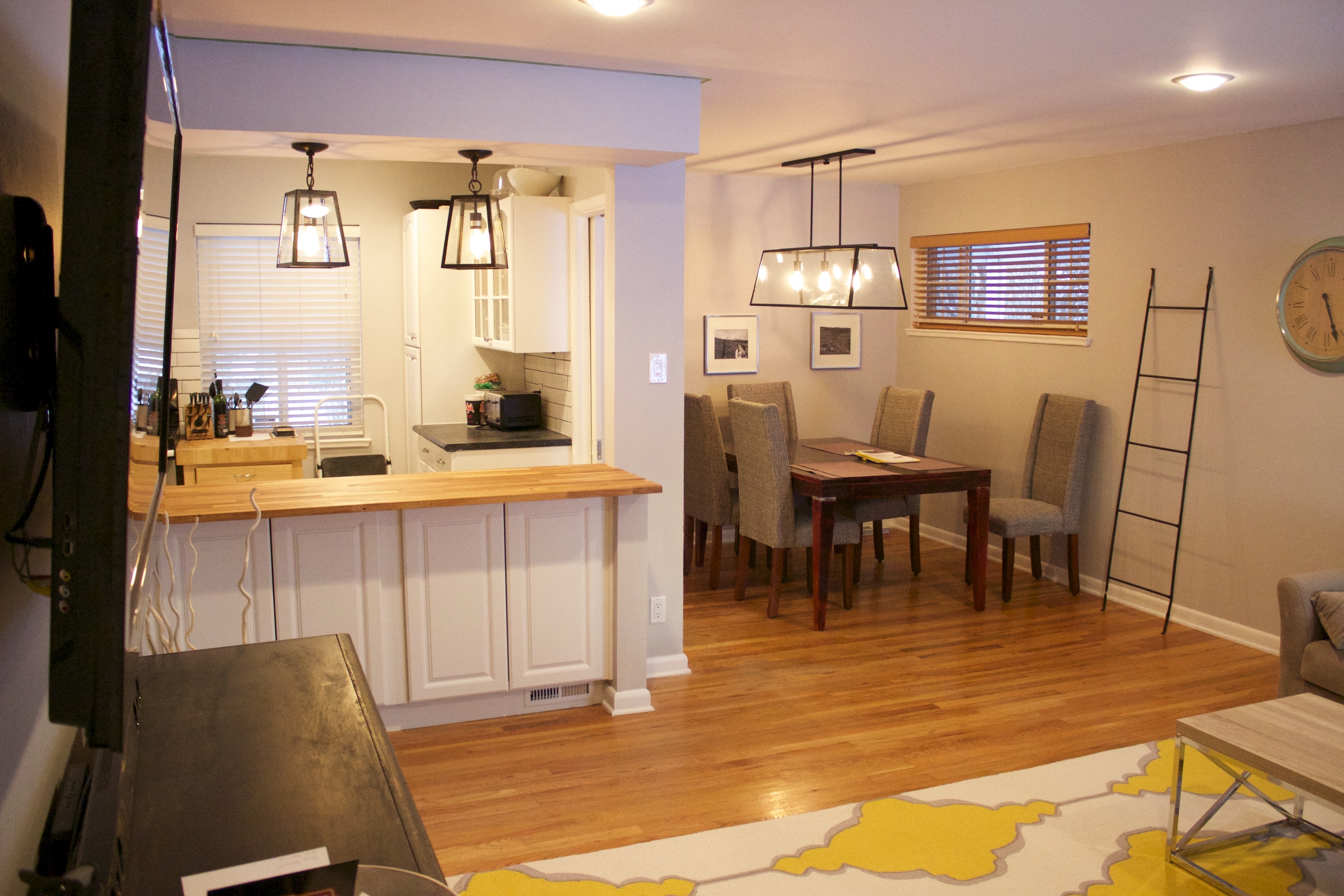
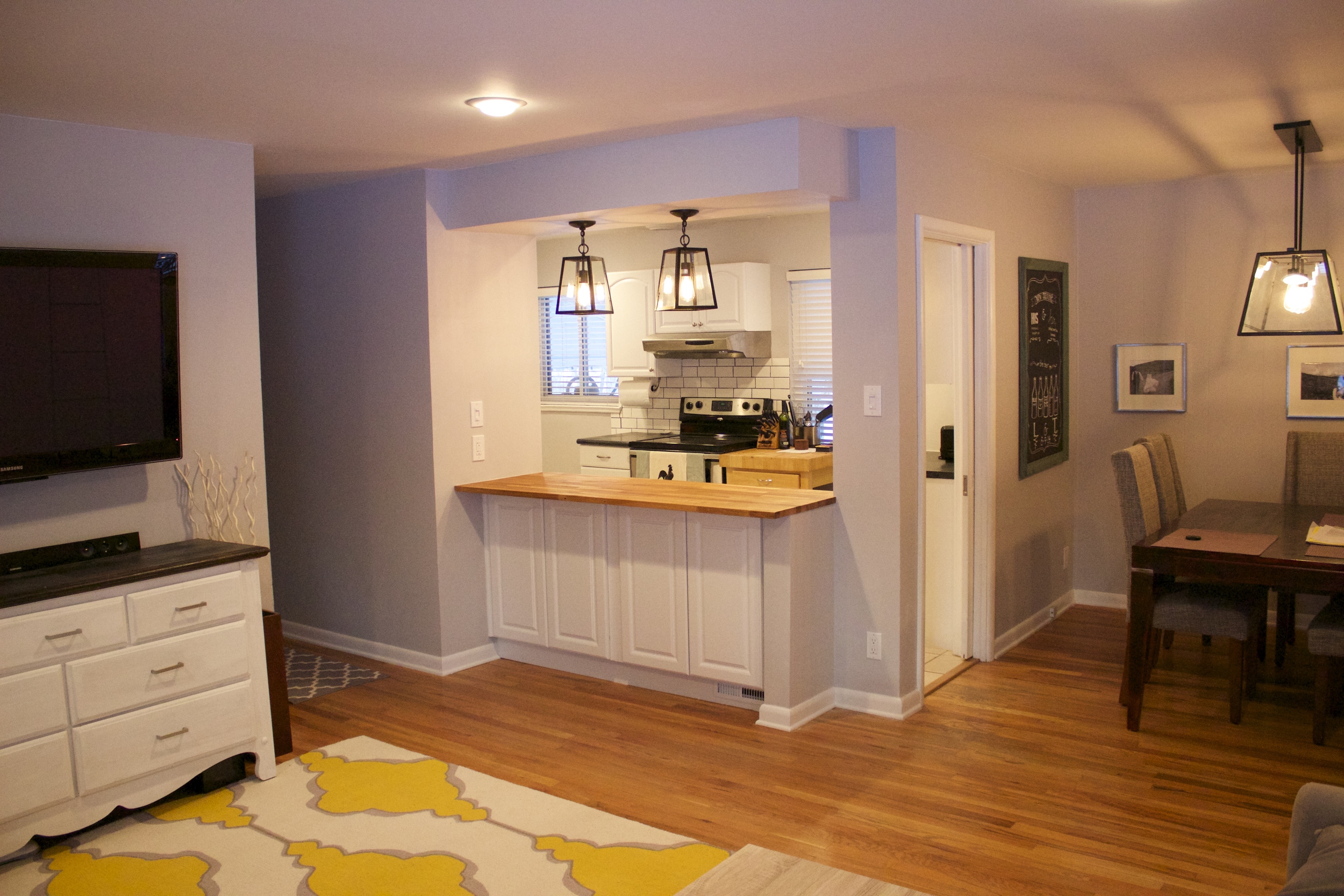
As I am looking at this next picture, I keep thinking... maybe we need to put recessed lights in the hallway...
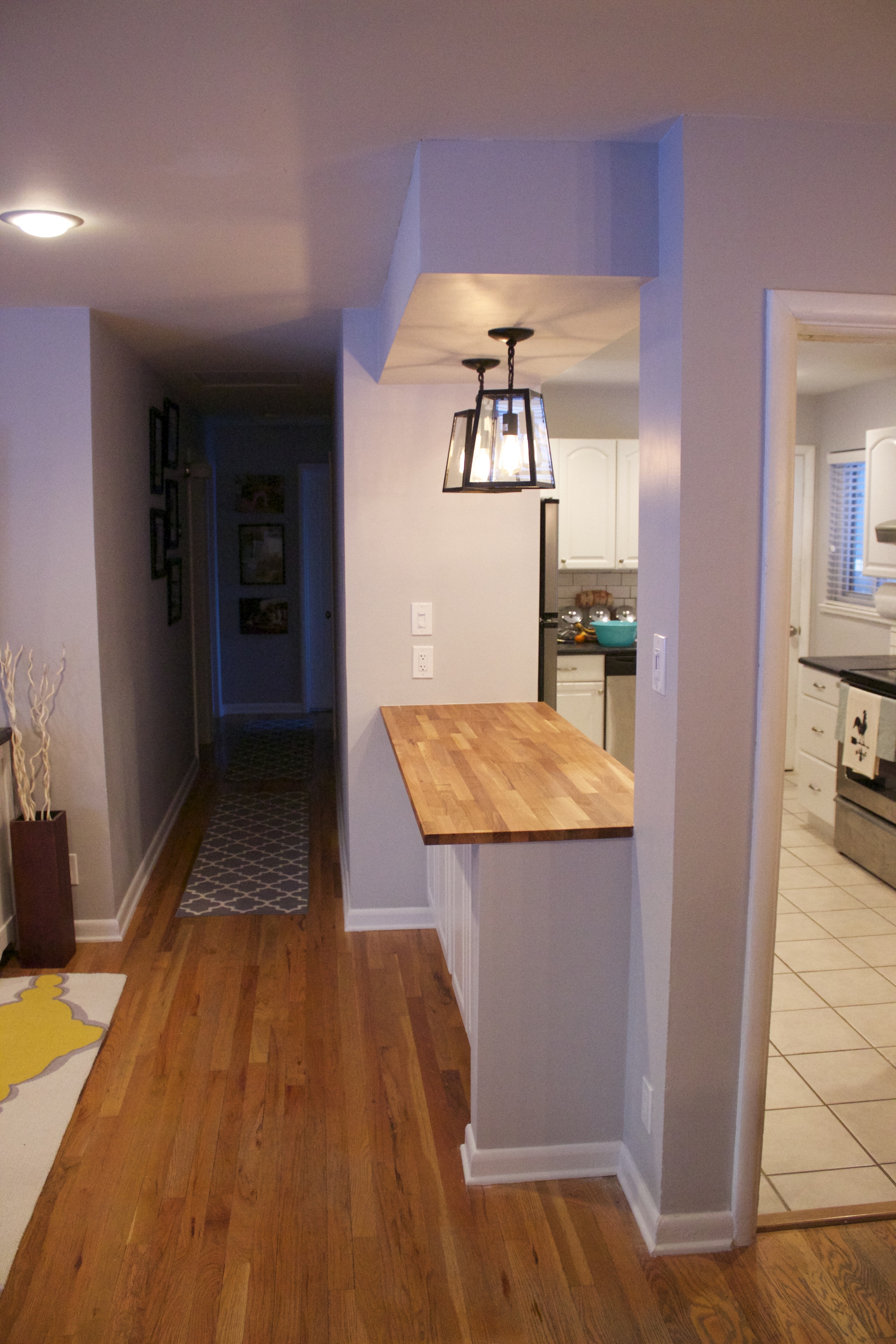
I just freaking love how it all turned out. I also love that it is done and we paid cash for it. I also love the new baseboards and would now like to replace all of the trim work in our house. I love a lot of things and I have a DIY/Updating/House problem.
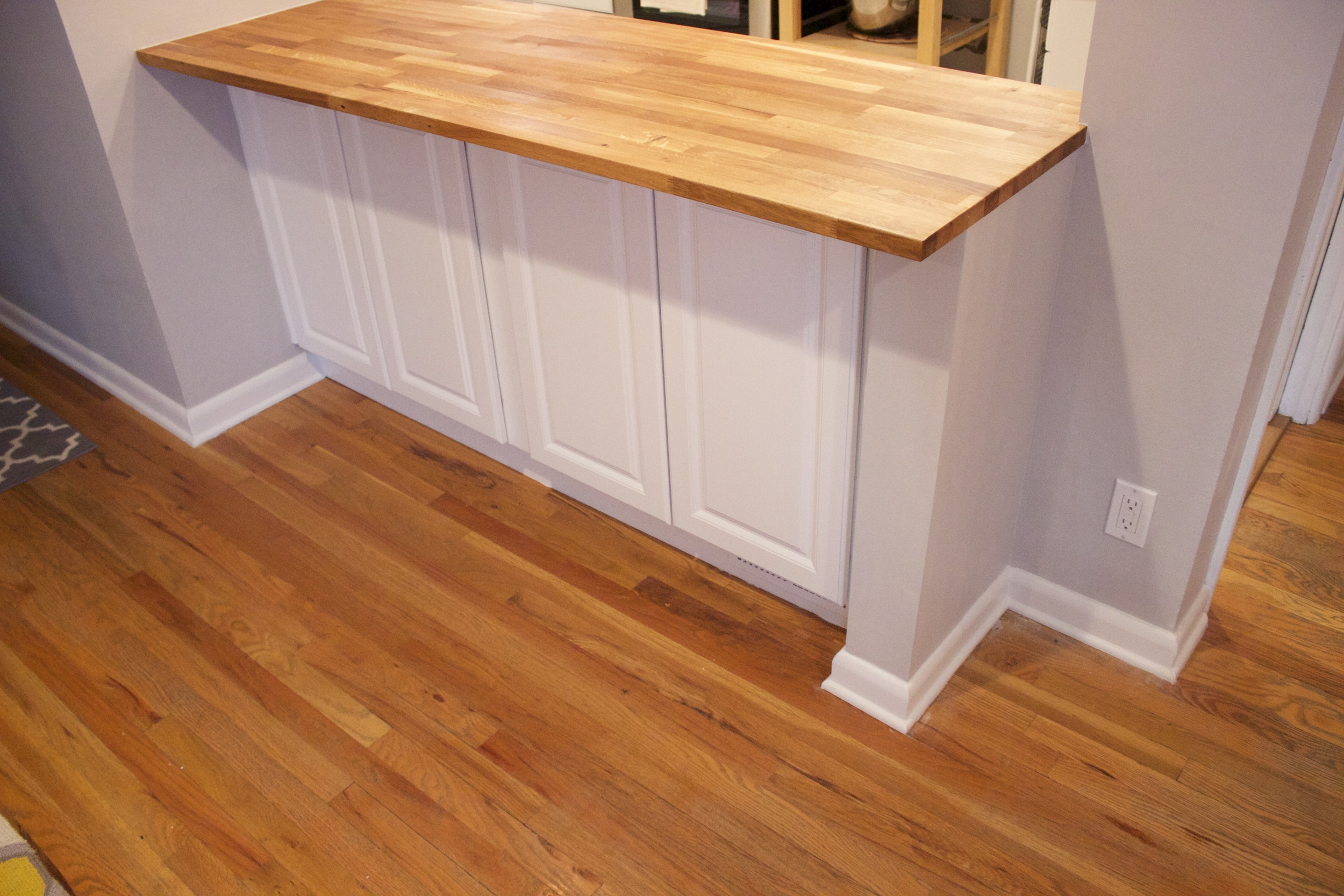
So that's the before and after of the biggest project we've done to date. Wall removal... CHECK!
What's next you ask? How did you know I would have a list ready!?
This is where the living room list currently stands:
- Get couch
Coffee and side tablesTV standInstall TV in wall– no wires!Area rugA buffet/dresser for wall directly across from the doorMatching table lampsPaint living room- Crown Molding
- Bench or small hutch (in the gray) right by door
- Remove the bi-fold closet doors and turn space into more of a mudroom? Or just get better doors?
Add can lights on side of room by TV– super dark over thereEventually take down the wall that is directly across from door and put in an island to open up the kitchen- Maybe install new hardwoods throughout first floor?
As for the rest of the house, we are debating between granite and a new backsplash, gutting the upstairs bathroom, a shed out back, and crown molding/updating the trim work. So you know, just a few things...

