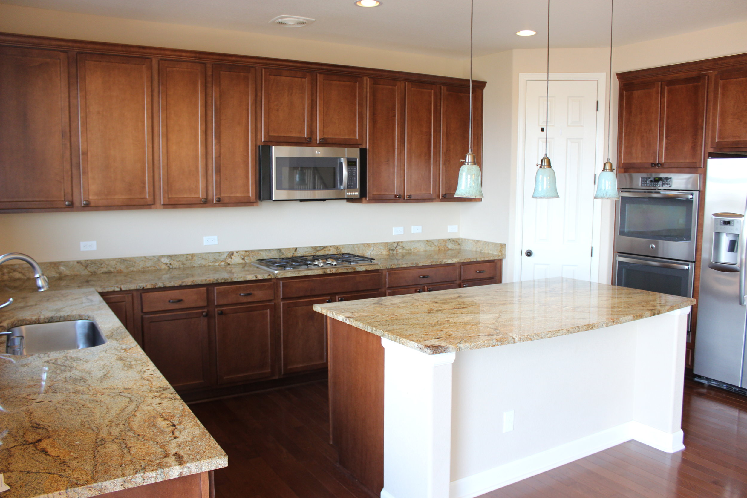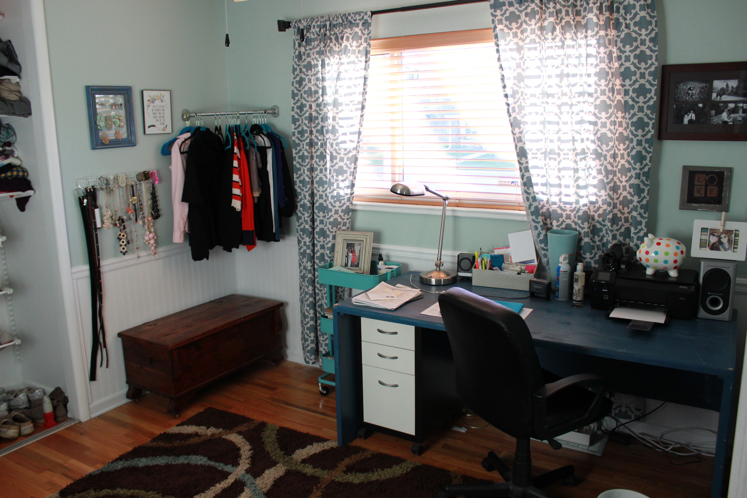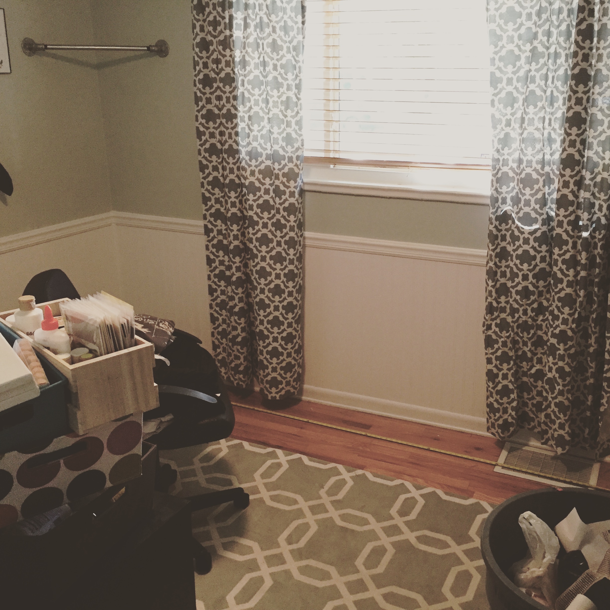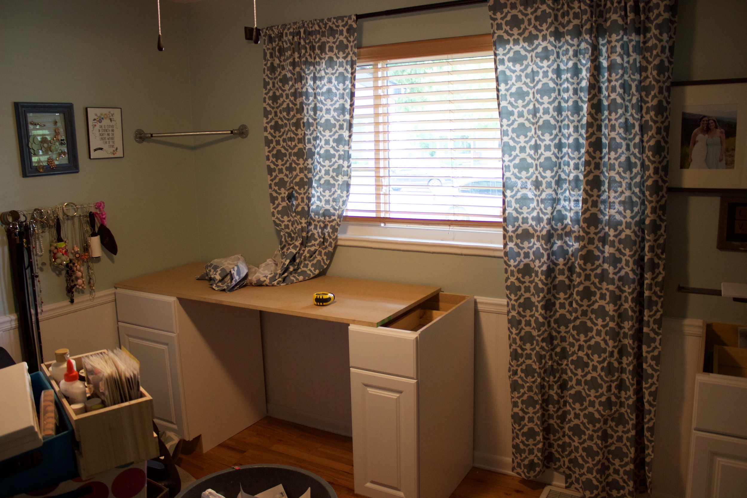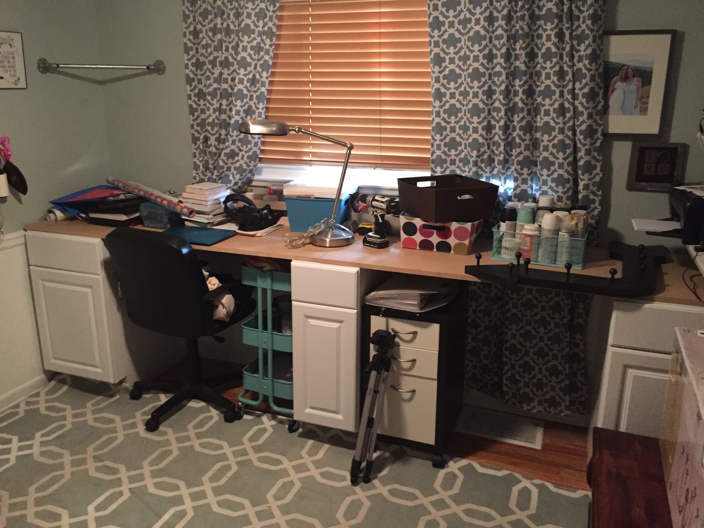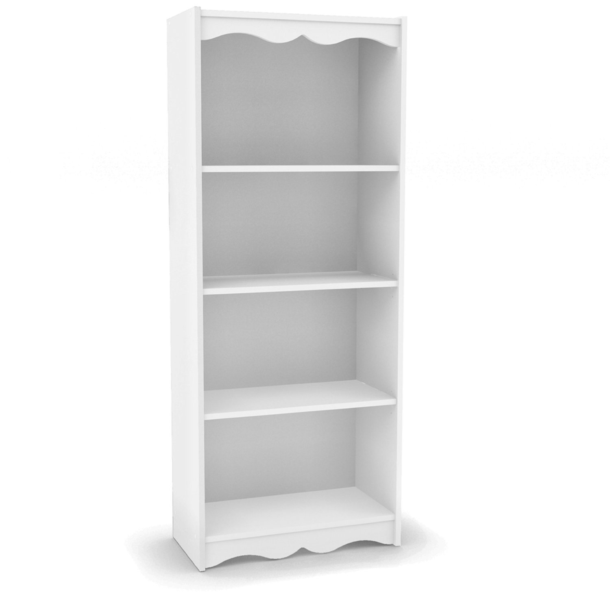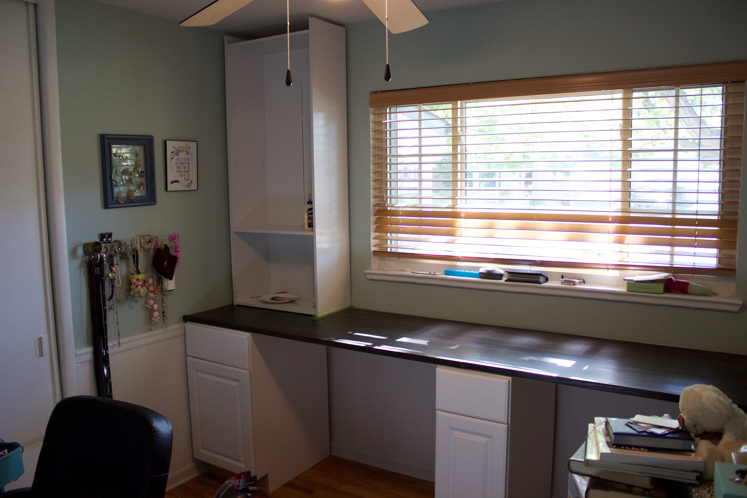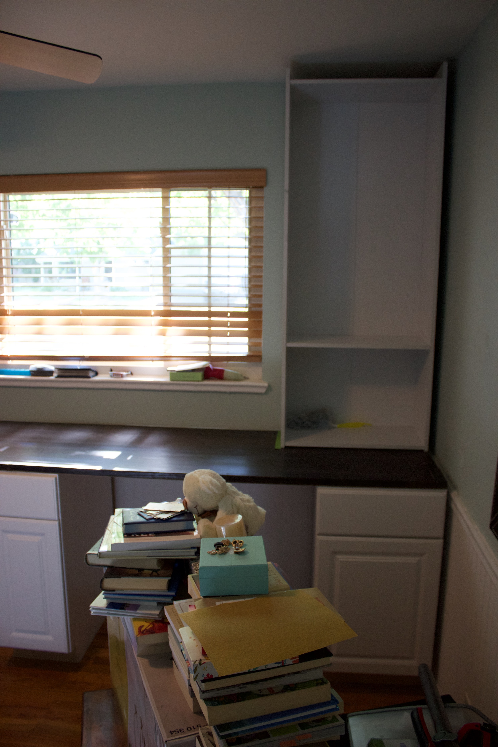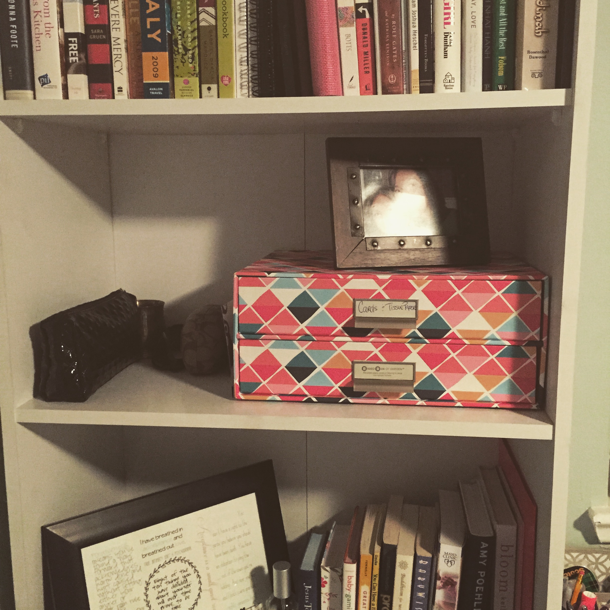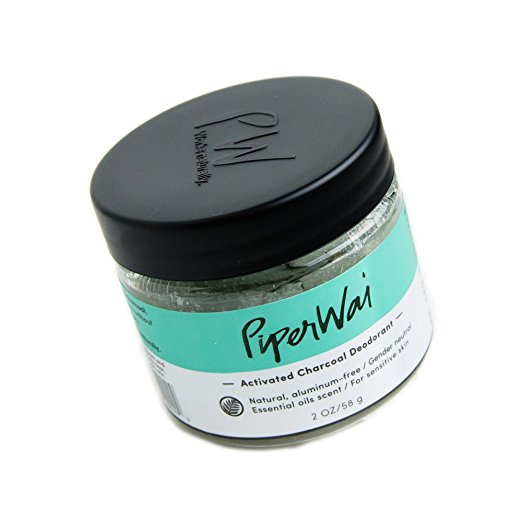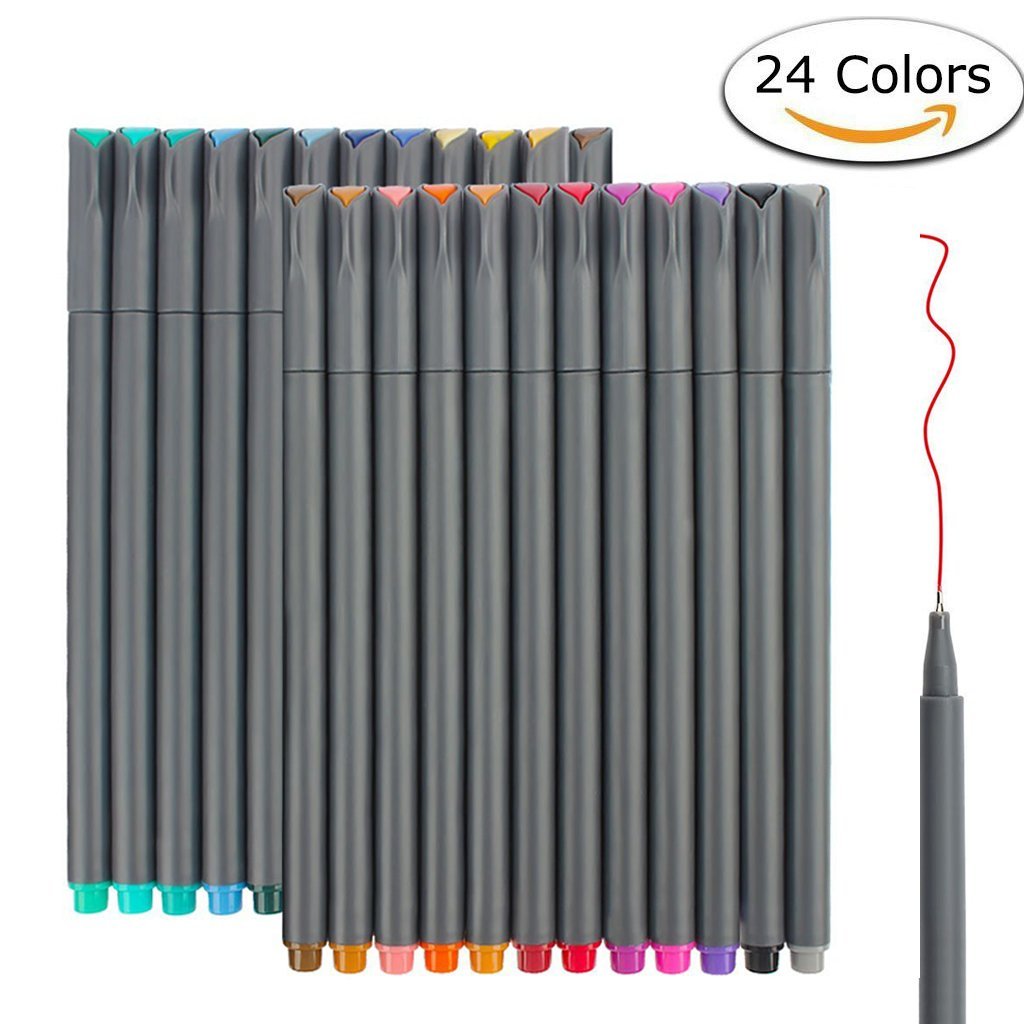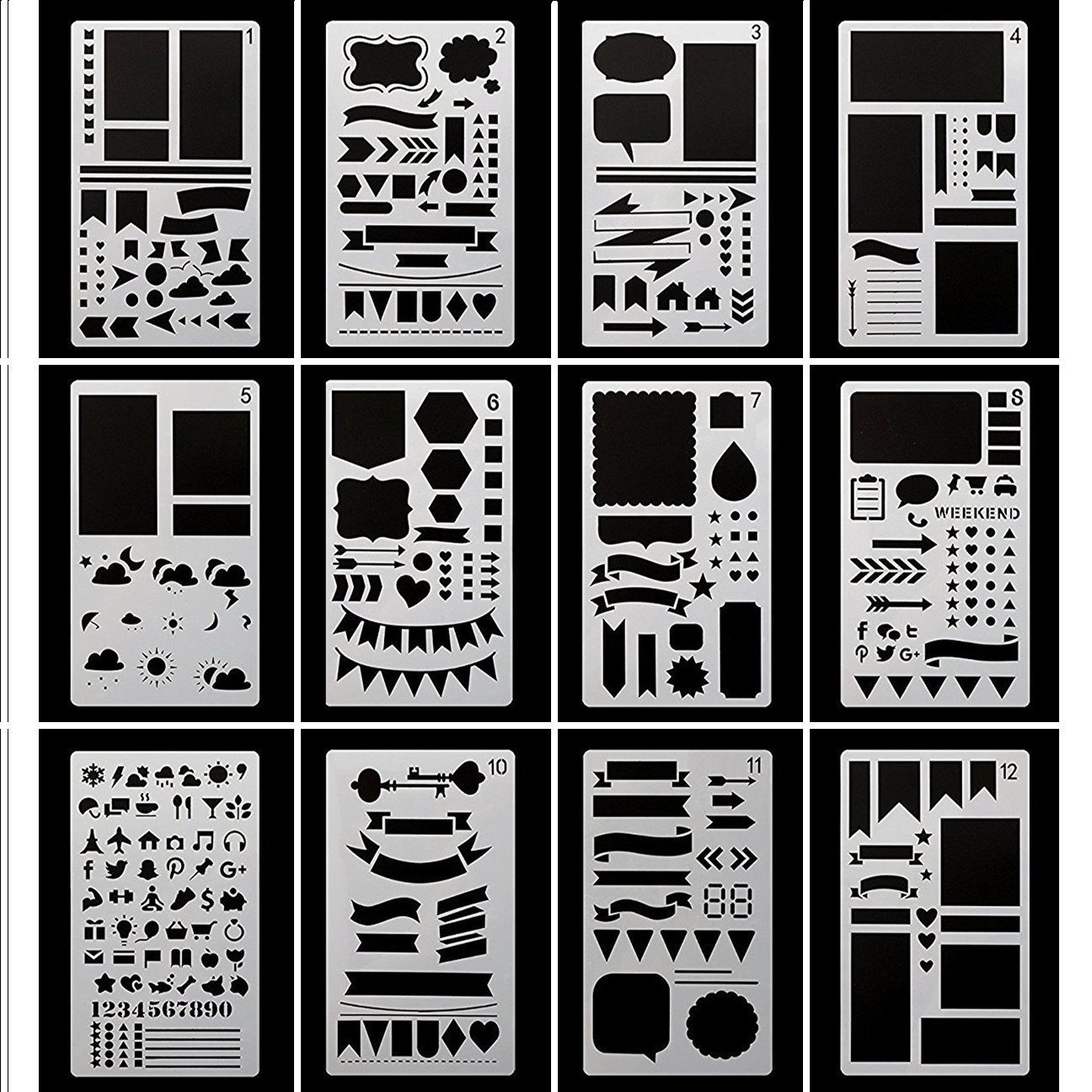House To Do List
/While 2017 has been the hardest year we have endured yet, we are starting to see the light. Starting to get fired up about doing projects again and ready to learn new things. Maybe some of that is because I started bullet journaling. (I'll do a whole post on that soon. It's freaking awesome). But really, I think I need to see some changes in my physical space. It's time to take this builder grade house and make it into OURS.
Basement Walkout
The priority number one that we are doing is making the basement a walkout on the side by the dart board. This window shall magically become a door.
Basement Before
We are doing this primarily so that we can AirBNB out the basement. We LOVED that we were able to rent the basement in our last house and it allowed us to do all sorts of renovation projects. We will also add a small "kitchen" area: toaster oven, micro, coffee, mini fridge. No sink though. If we really get cranking on this stuff, perhaps we will add a full kitchen down here.
Master Bath
While I'd love to do a full gut of this space- I HATE the tile with a passion- I think we will start with new hardware on the cabinets and painting them. I have gone over and over and over what color to paint these cabinets because eventually, I WILL GUT THIS SPACE. So trying to find a color that may work when I eventually demo out the whole right side of the bathroom is causing me designing angina.
Offensive cabinetry.
Offensive tile AND offensive cabintry.
"Kids Bathroom"
It's cute how I have it decked out for Lyla, but boasts much of the same offensive paint and cabinetry as our bathroom. Just blah. And naked... with no hardware.
PAINT EVERYWHERE
We've only painted the first floor common spaces, LB's office, our master bedroom, and Lyla's room. I LOATHE THE PAINT THROUGHOUT THE REST OF THE HOUSE. Flesh is not a color. But somehow it is. And I hate it.
Crown & A Rug in the Living Room
What is clearly the most done space is the living room. We love it so much we basically live in it... get it? Hilarious. But it needs crown molding... that's right, I said NEEDS. And it just calls for a rug to tie the room together. I wish that was meant to be a Big Lebowski pun, but it wasn't. It really does need a rug.
The Main Floor Bath
Just add some board and batten and paint it. Immediately. It's so boring. And replace the blinds. Woof.
Stack of toilet paper anyone?
The Kitchen. The God Damn Kitchen
This kitchen needs: painted cabinets, new countertops, new hardware, a backsplash and window casements. So just a few VERY EXPENSIVE THINGS. And don't worry... I have already replaced those fugly lights.
So yeah. We've got quite the to-do list. It's a tad ridic. But what also is ridic is the amount of updated house tours that I owe you kind folks. We've changed a lot. I am adding a blog page to my bullet journal... which means... this shit is gonna get done. :)









