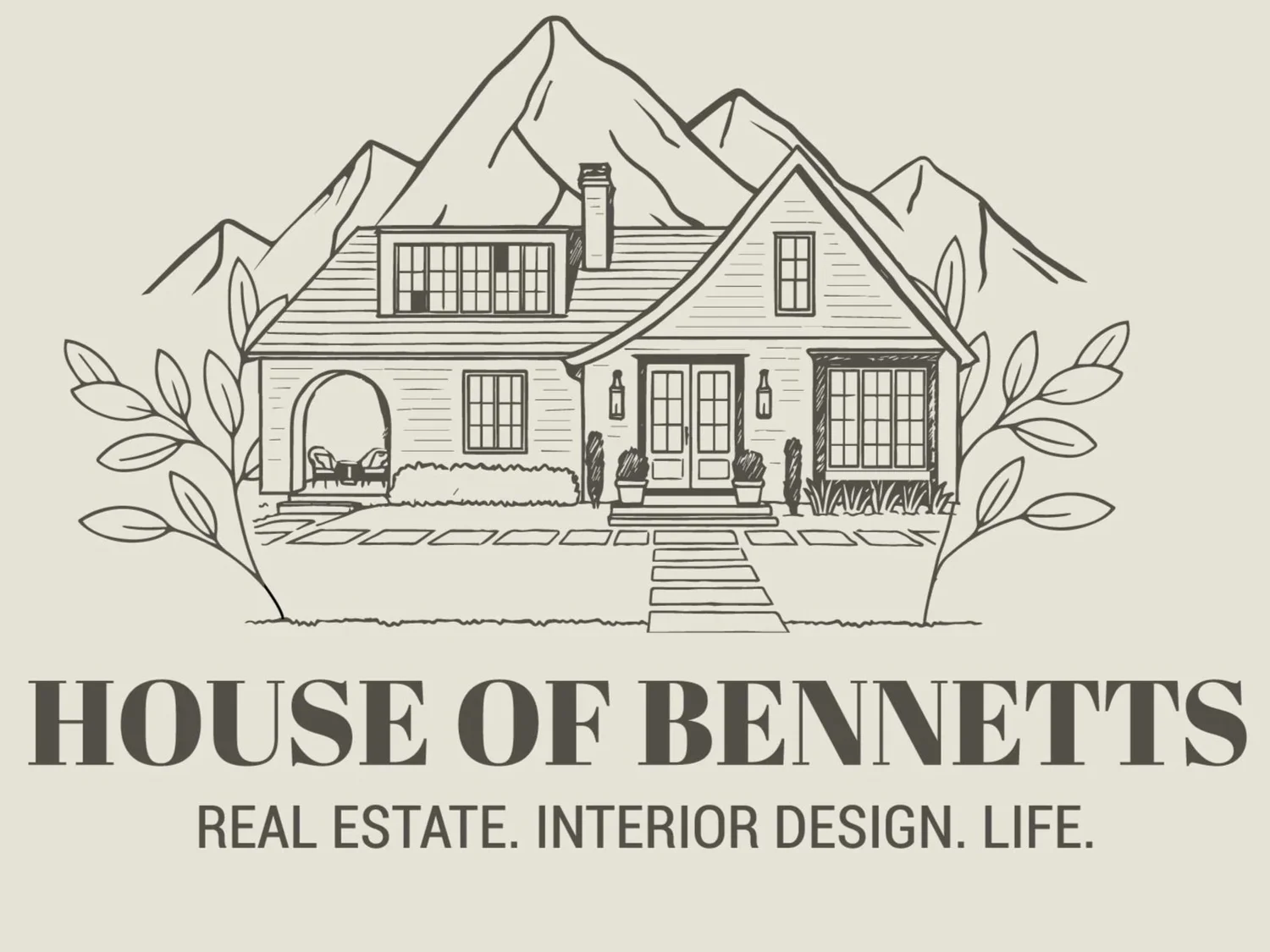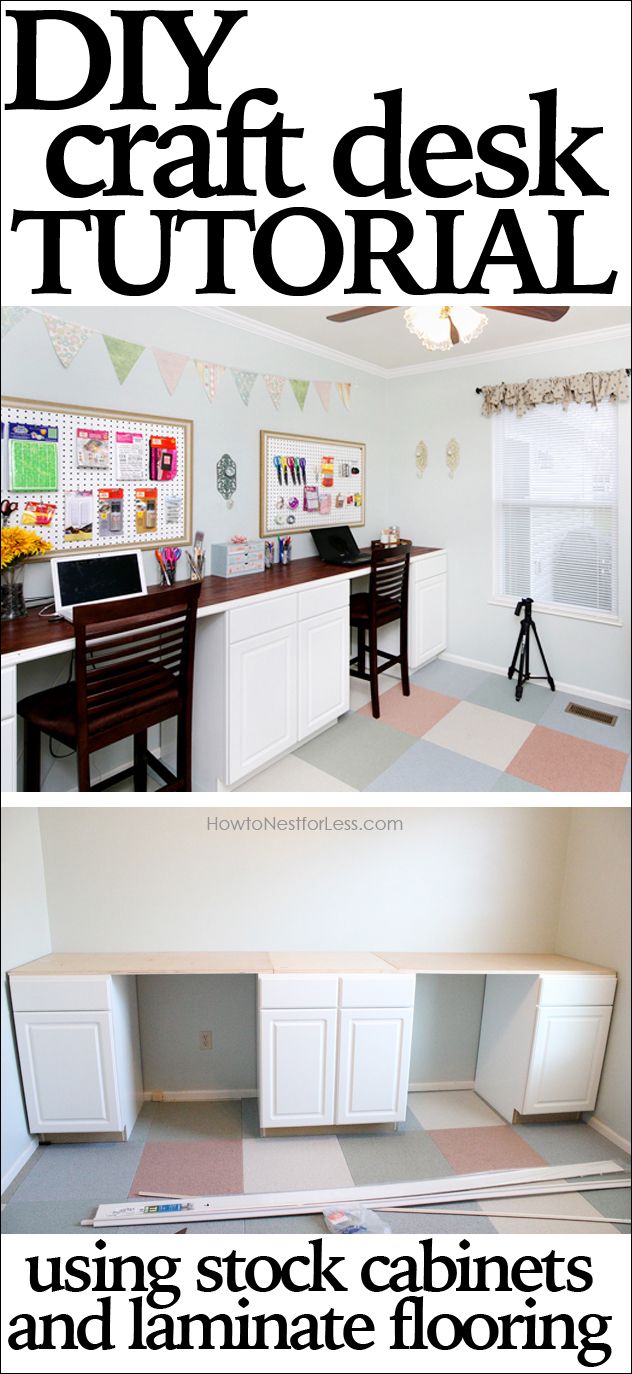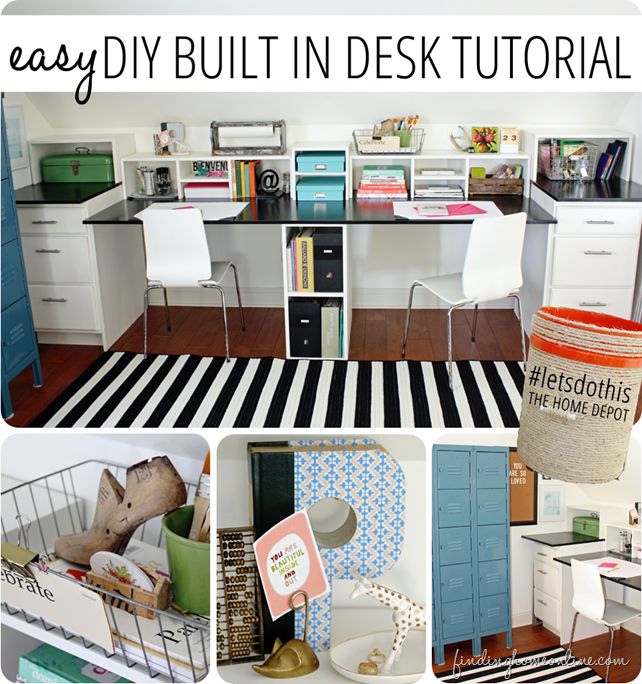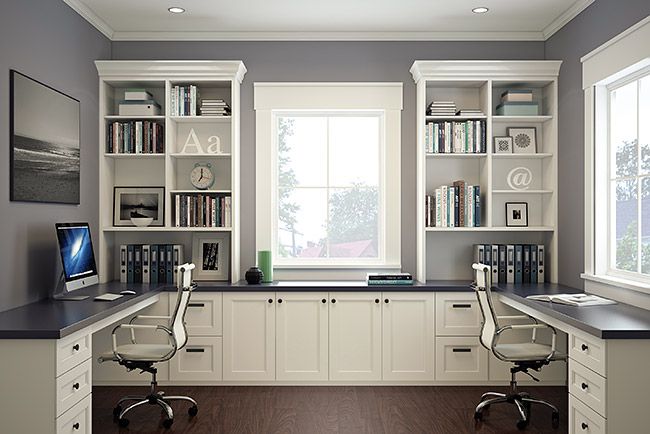400th Post!
Iiiiiiiiiiiiiiiiiiiiit's tax day! Yay! In order to cheer up your day-o-taxes, I have news.
We are updating my office. Like gutting it and starting over. If you follow me on Pinterest you might have picked up on the plethora of office pins. My office basically looks like this still.
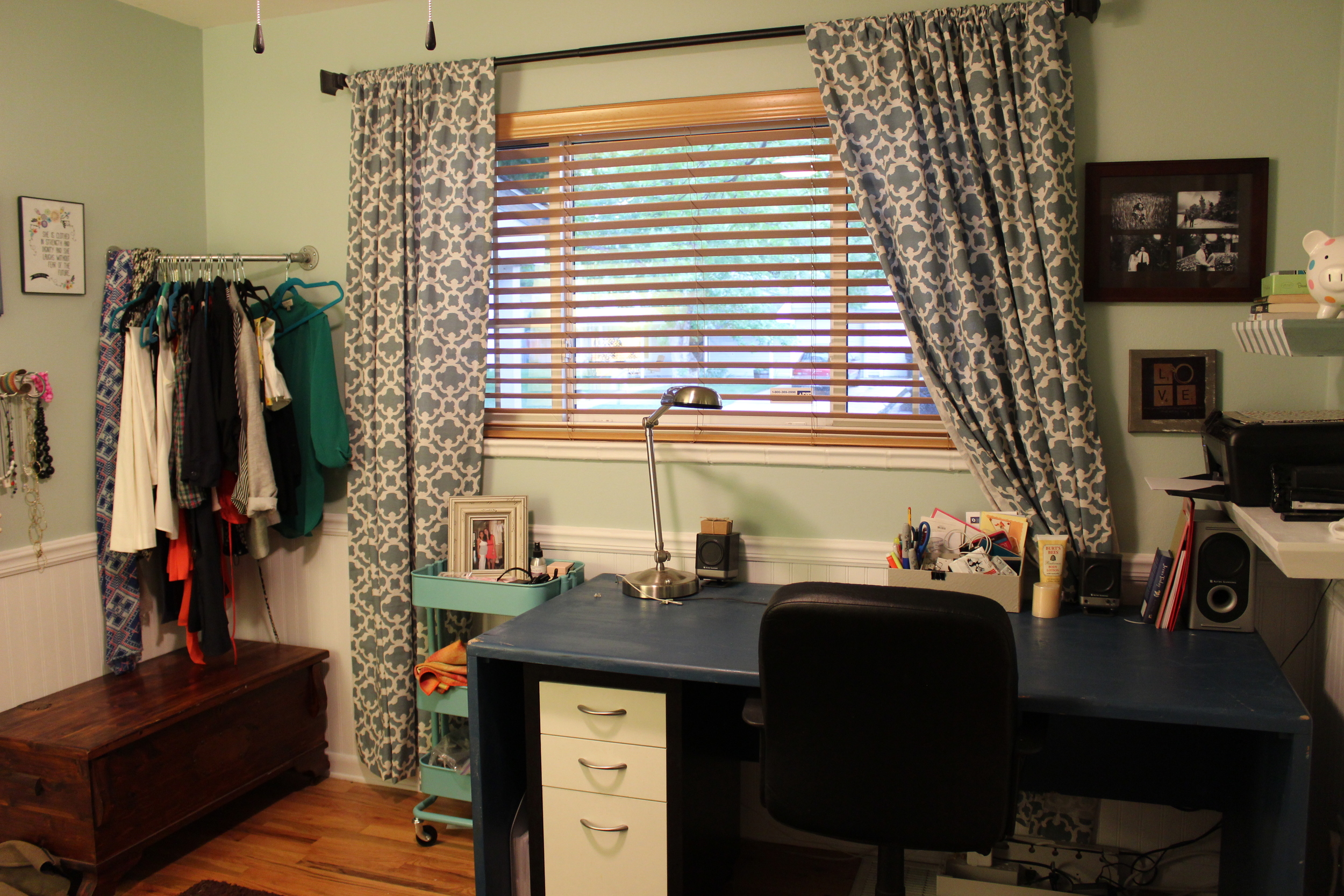
Plus a bunch of picture frames from re-doing the living room and losing that dresser where we had pictures. Currently, LB's office has been moved up to the third bedroom and the gym has been moved out. But, we are missing the gym space, so we are going to combine our two offices AND add a guest space with a daybed in here.
As I've mentioned, we've got someone staying in the basement for a while and so have lost our guest space. Being able to still have a room for them would be super nice. I wasn't planning on pulling any sort of trigger in here for a good long while (think Kitchen plans, yard plans, bathroom plans), but...
I found this bad boy on Craigslist!
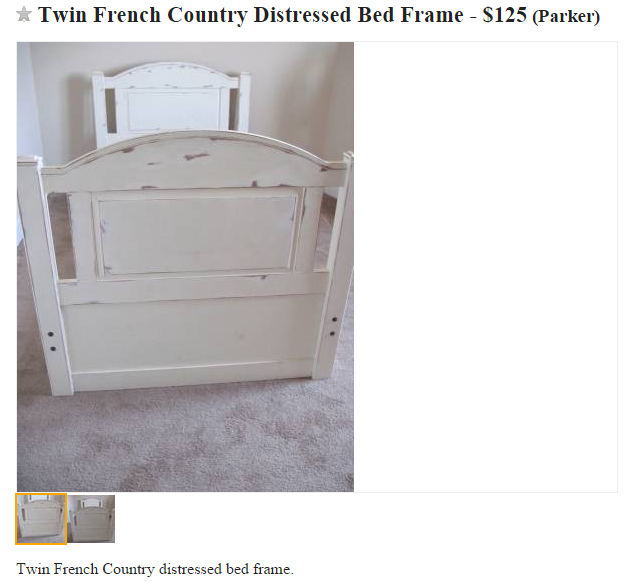
Ummmm hello ADORABLE. I was going to pick it up, but then I realized that I could probably get a cheaper one since I am going to paint it. Regardless, here is the plan (I THINK) for it.
For the desk area where we need two desks, some combination of these three:
We need two desks, we have a window in the middle on the wall I think they are going to go on and I want it to be built in. I am thinking that we will have one sort of long desk space in the middle and then builtins up the walls on each side like the third picture above. For the built in shelves, we are going to do the typical blogger thing and use the Billy bookcases from Ikea and add molding (cough, have cheap guy add molding).
The opposite wall is where the twin bed will go.... if it fits....
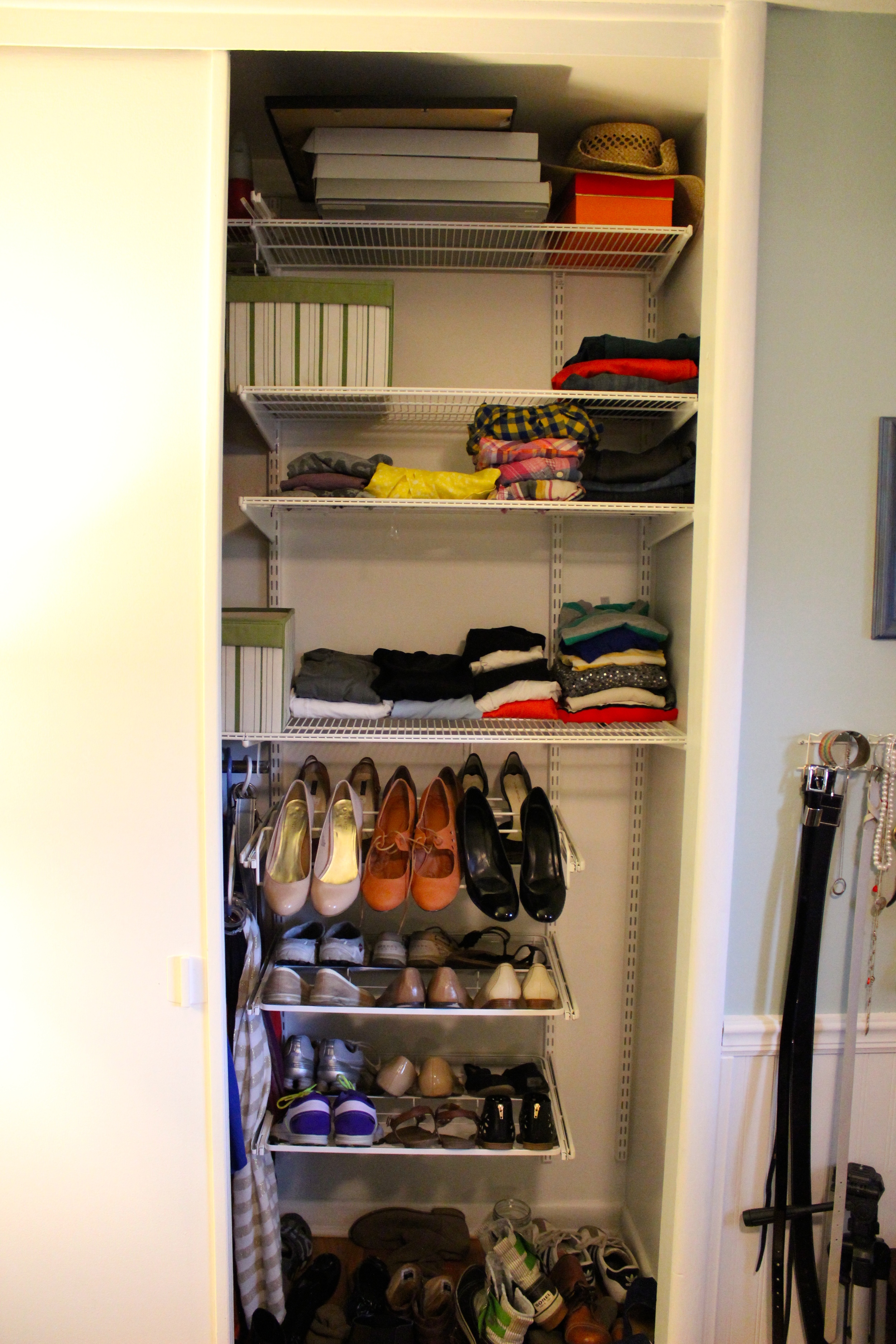
I am still trying to figure out WHAT to do with the closet doors that are so loud and clunky and awful. I'd like to do french doors but then that whole wall is useless for a bed or desk set up (#swingingdoorproblems). So basically this idea below with built in cabinets on the left and right corners of the new built in desk, and my closet on the left.
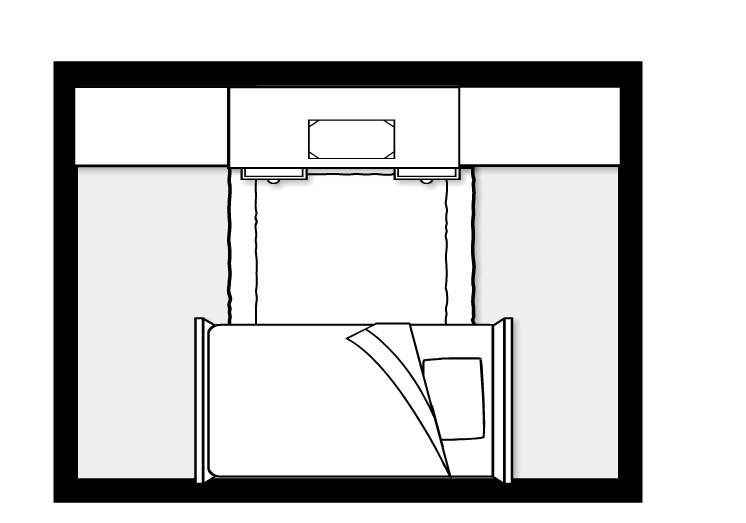
UPDATE: This is why I blog! Ashley sent me this idea:
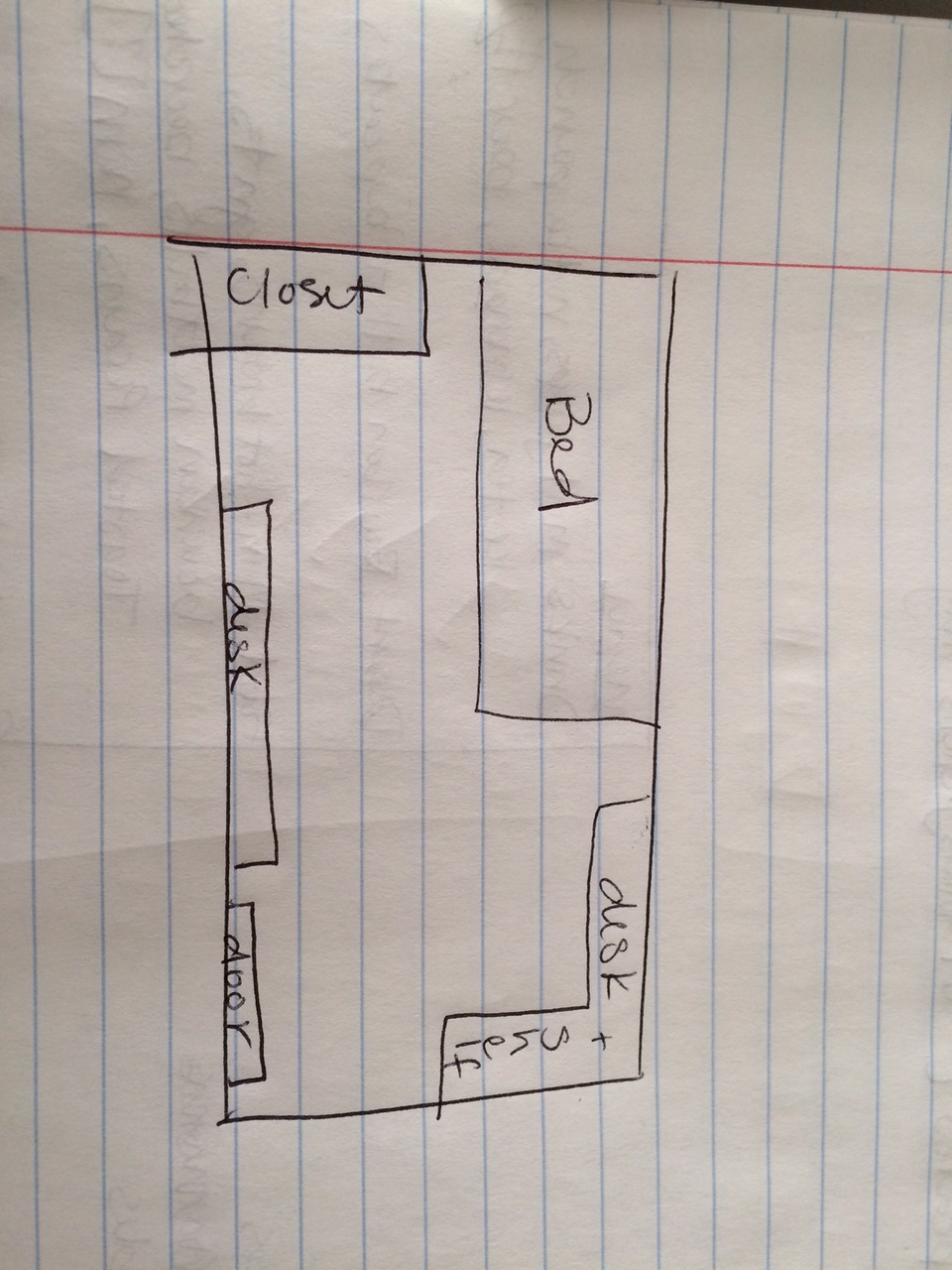
After chatting, we are thinking of flipping the corner desk and bed locations to open up the space a little bit more. Also, in terms of resale, having one built in desk might play to the masses more than two...
The thing with this space is that I could go totally modern with it or keep it pretty soft and shabby chic-ish. I sort of want to do something bold in here since our bedroom is pretty muted and beach cottagey. I mean, look at this bed!
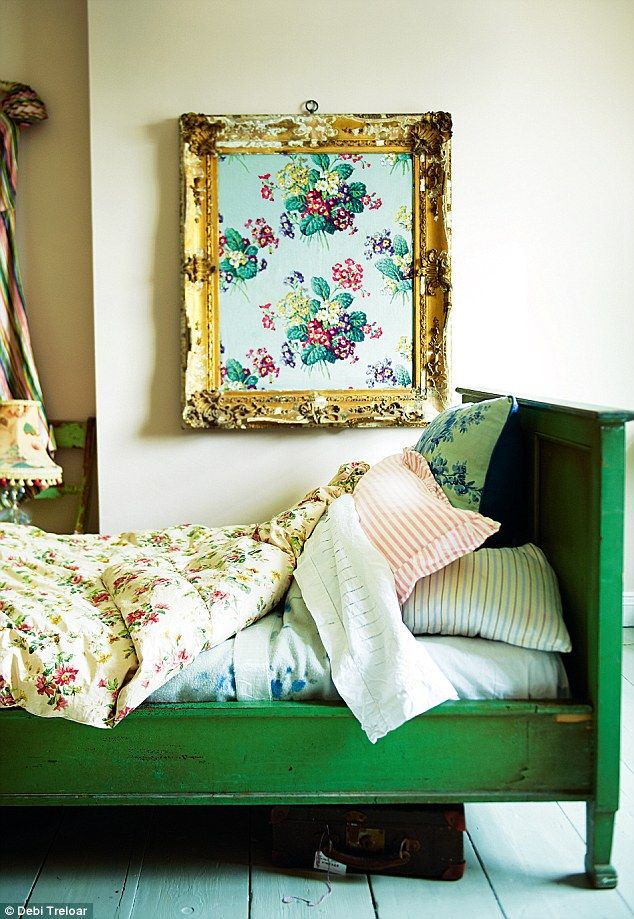
Hmmmm. Lots to think about... lots to think about.
So, hit me with your ideas people!
